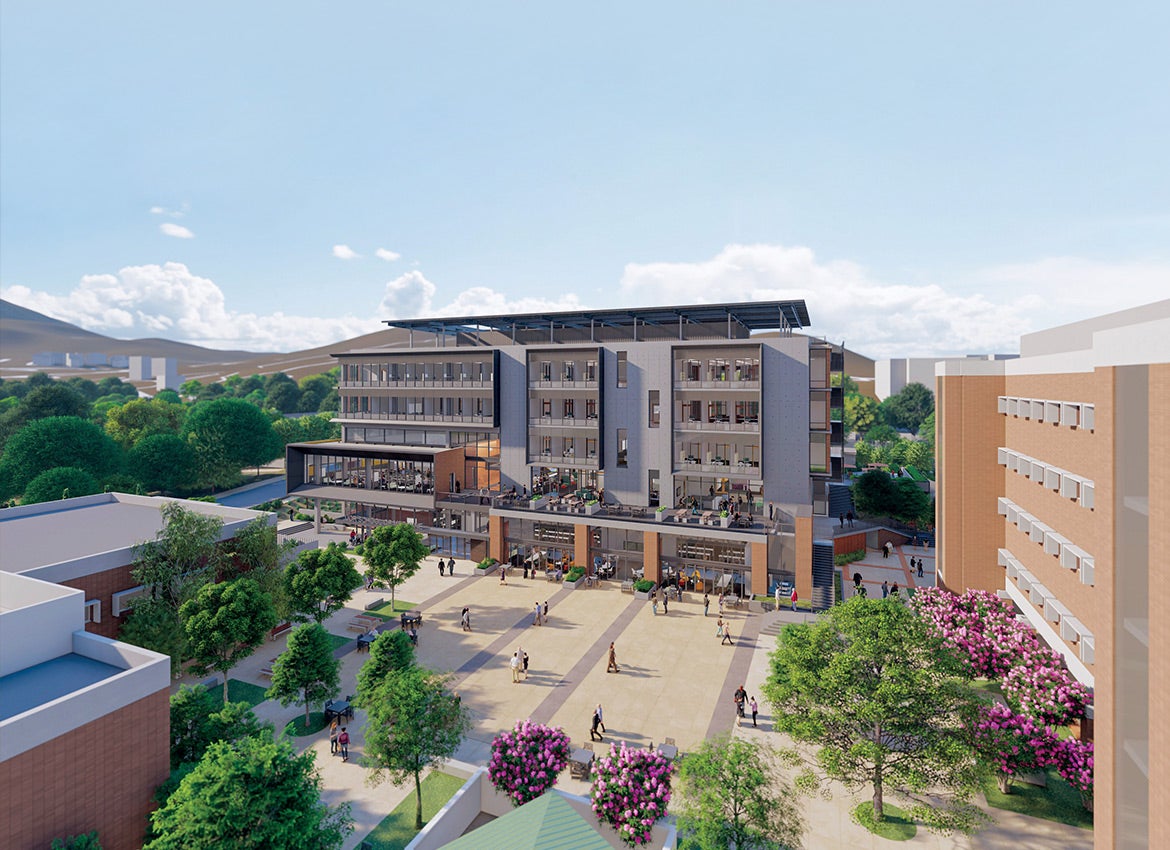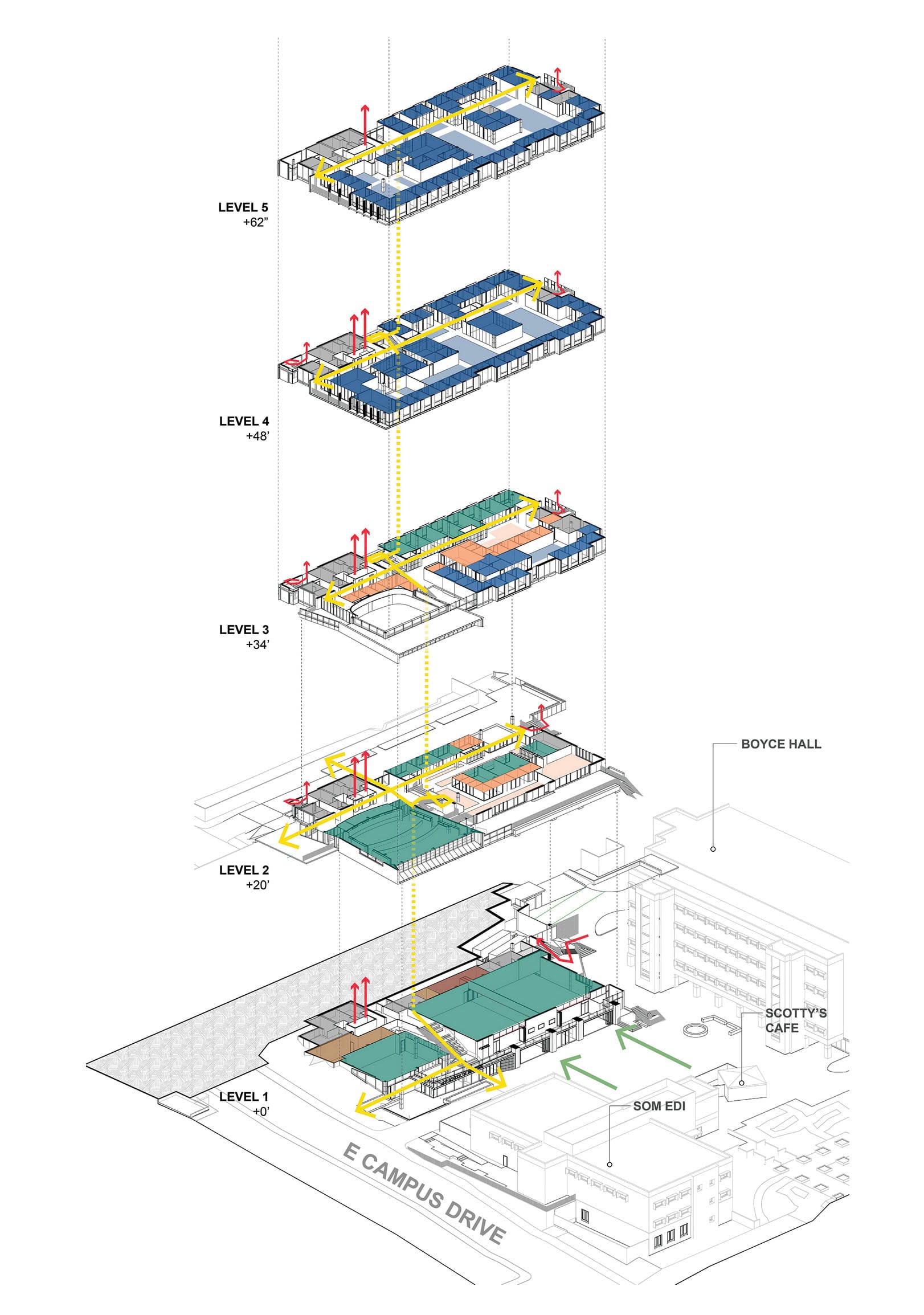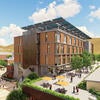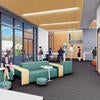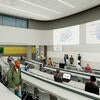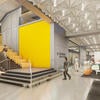Mission Possible
Thanks to a new building, UCR will train more physicians to practice in underserved Inland Southern California
By Ross French
F ollowing two years of construction, the new School of Medicine Education Building II, or SOM Ed II, has officially opened its doors. The five-story building is the result of a multiyear process that began shortly after the school received full accreditation from the Association of American Medical College’s Liaison Committee on Medical Education in 2017. The new building will allow the School of Medicine to accommodate more students and further support its mission to improve access to healthcare in Inland Southern California.
Working with the UC Regents and state legislators to secure funding, UCR received approval to initiate planning for the building from the UC Regents Health Services Committee in October 2019 and the Finance and Capital Strategies Committee in January 2020. Building design and planning began in 2019, with members of the SOM Ed II Working Group meeting with staff from the UCR Office of Planning, Design, and Construction. UC Regents gave final approval for the building in March 2021, including the selection of Hensel Phelps Construction/CO Architects as the design-build partner.
Official groundbreaking ceremonies were held on Oct. 22, 2021. The ribbon cutting ceremony was held a month shy of two years later on Sept. 26, 2023. The project cost approximately $100 million to complete. Here’s a look at some of the building’s state-of-the-art features and how it will support UCR’s future physicians.
School of Medicine Education Building II
The 95,478-square-foot building will be among the most energy efficient on campus, meeting Leadership in Energy & Environmental Design, or LEED, platinum certification. The roof features a 200-kilowatt solar array that will generate power for the building.
Featuring 56,500 assignable square feet, the building includes four classrooms, 15 case-based learning spaces, 19 study rooms, and additional study and recreation spaces reserved exclusively for UCR medical students. It also features administrative office and meeting spaces that will allow the majority of the medical school’s staff, administrators, and faculty to work under the same roof for the first time in a decade.
The four classrooms include a wide range of innovative technology, such as dual projector systems and cameras that can record both the presenter and the class. The rooms are also Zoom-enabled and can record directly to the campus’ Yuja media management system, allowing students to easily review recorded lectures.
The Tiered Teaching Room on the second floor is perhaps the most impressive learning space in the building. The two-story room features projectors that display content on the wall as well as monitors. The tables on each tier are grouped so students in the front row can rotate their chairs and engage with students sitting behind them.
The Learning Studios are the largest rooms and will be home to first- and second-year medical students. Each space is about 3,500 square feet, with a retractable wall that converts the room into a 7,000-square-foot conference and meeting space able to accommodate about 350 people.
The Active Learning Classroom is a 2,456-square-foot space featuring tables equipped with built-in monitors. Equalizing microphone systems ensure students speaking on one side of the room can be heard by their colleagues on the other side.
The need for entrepreneurial leadership and philanthropic investment by foundations, corporations, and individual partners in the School of Medicine has never been greater or more impactful.
We invite you to consider investing in our UCR SOM Building Fund and discover more about naming opportunities.
Email edna.yohannes@medsch.ucr.edu for more information.
