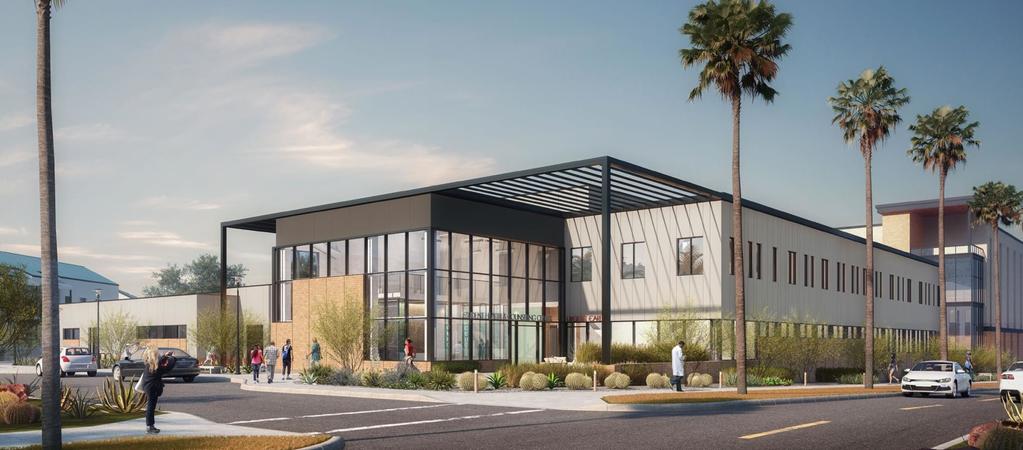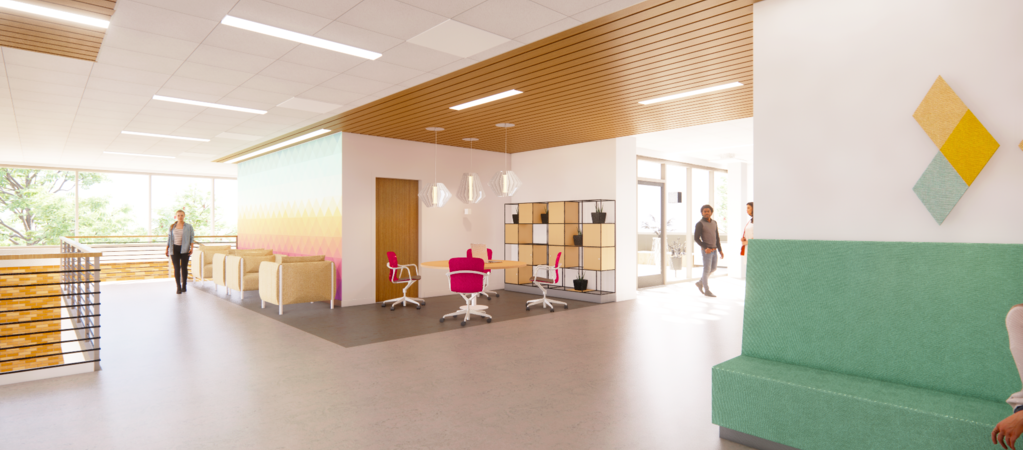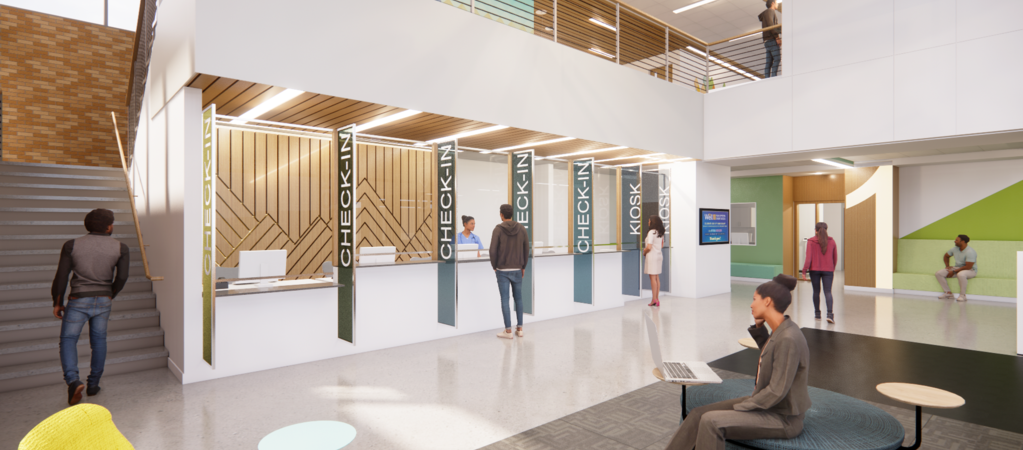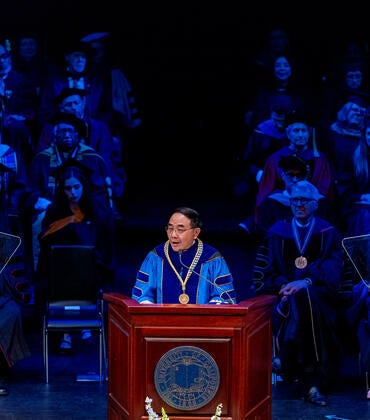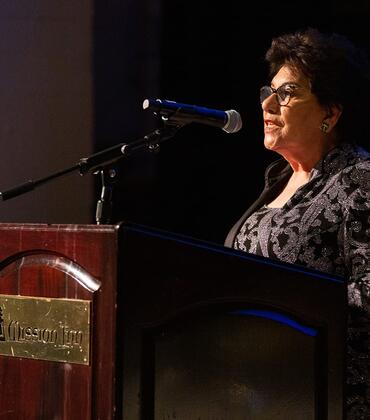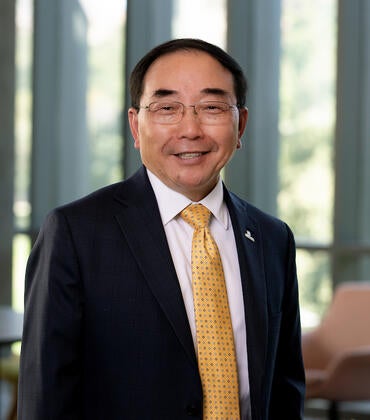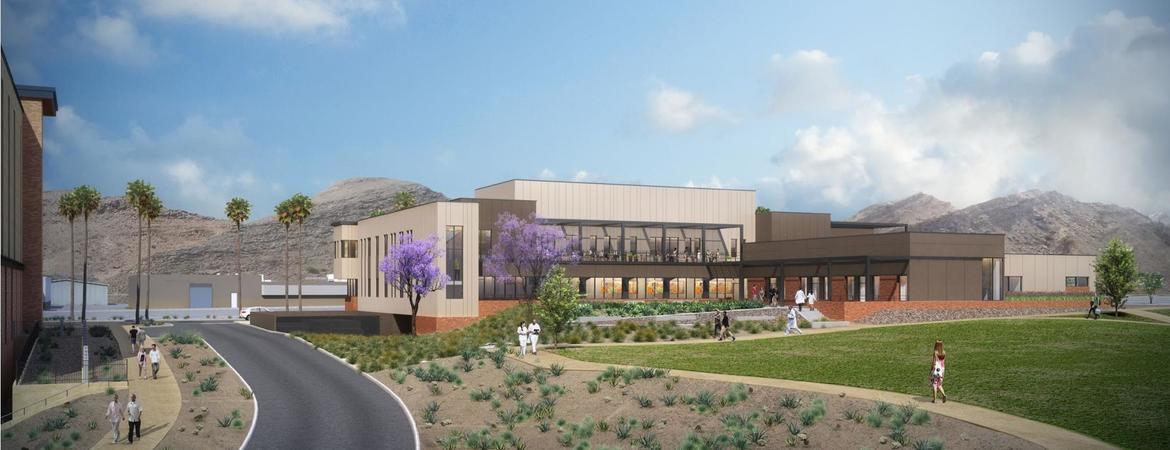
UC Riverside will begin construction this week on a Student Health and Counseling Center that will bring together health and wellness services at an accessible, modern facility.
A groundbreaking ceremony will be held Friday, Feb. 18 for the planned two-story building located on the western portion of Parking Lot 21, south of Linden Street, between Aberdeen Drive and Pentland Way. Construction is anticipated to take over a year with the center opening to students by May 2023.
The new building will improve health, counseling, and wellness services on campus by offering an integrated and holistic space with increased medical and mental health providers on staff, said Denise Woods, associate vice chancellor of Health, Wellbeing and Safety.
“We’re hoping this new building will be a positive place for connecting, not just for individual health appointments through the counseling services and primary care, but also connecting with other students through workshops and seminars we plan to host,” she said. “We will have the space to more actively engage students in one location.”
The 39,450-square-foot building with 27,900 square feet of assignable space will house Student Health Services and Counseling and Psychological Services. Both are now located in separate buildings with Student Health Services at the Veitch Building, which was built in the mid-1960s and is about half the size.
“Our campus has really outgrown that current building,” said Jacqueline Norman, campus architect. “We have a growing student population of over 25,000. We need a facility that is robust and well-equipped to serve that population.”
The Student Health Services space will include exam rooms, an urgent care center, a pharmacy, a full-service laboratory, a radiology office, and an ambulance loading area, all designed to cutting-edge medical standards.
Counseling and Psychological Services, on the second floor, will have offices for individual appointments as well as larger spaces for group therapy. They area is designed to offer privacy and comfort while also facilitating group discussions, Norman said.
The building will also include a conference room, offices, and gathering spaces for workshops and classes.
The conference room will open into a courtyard that overlooks the interior of the campus while the building provides views of the Box Springs Mountains in the background. It’s part of a design that emphasizes connections to nature and a heavy use of natural lighting, said Dexter Galang, a project manager with the Office of Planning, Design and Construction.
“We really wanted to emphasize a healing environment,” he said. “There’s a lot of connections to the outdoors and a lot of transparency and spaces that connect the interior to the exterior.”
The building will feature a beautiful and functional mix of blue, yellow, and green colors that that help to identify different clinical areas at the center, Galang said.
Planning for the Student Health and Counseling Center began before the pandemic, but planners considered what they learned when Student Health Services became critical in providing COVID-19 testing and other services to students during the pandemic.
That experience only confirmed the need for a building that provides for adequate separation and spacing, room to line-up outdoors, and flexibility for how people enter and leave, all of which the project does, Norman said.
The location at the northwest end of campus is intended to be accessible to commuter students, with parking nearby, and student residents. The area has been the center of recently built and planned student housing projects such as the Dundee Residence Hall and the North District, which will see further expansion in its second phase.
By bringing together expanded health and wellness services at one convenient location, the center helps meet the university’s goal to weave wellness into the fabric of the campus, Woods said.
“We just want to make sure students feel supported here on campus, that they’re able to successfully maintain and retain their education, and graduate and move on successfully,” she said.
