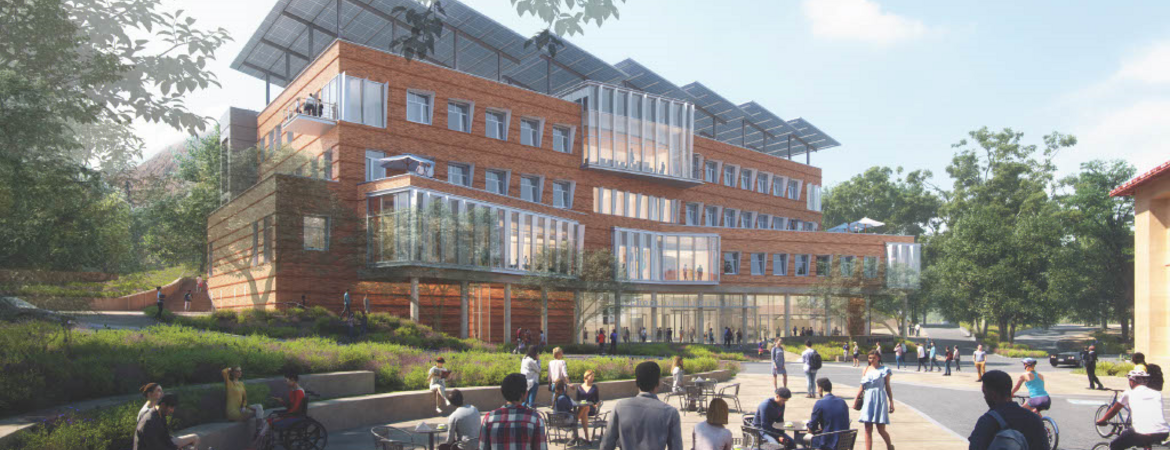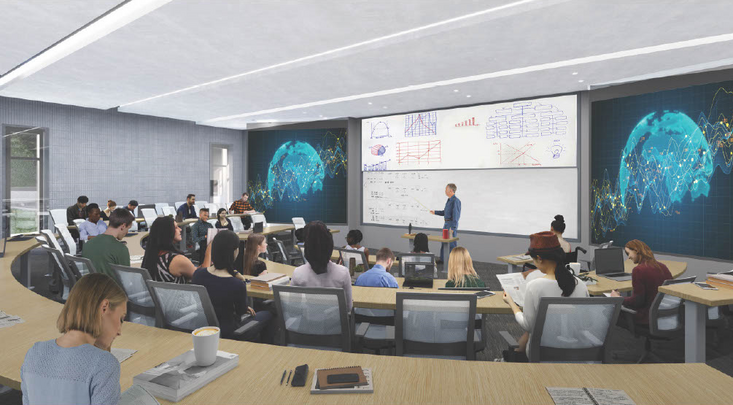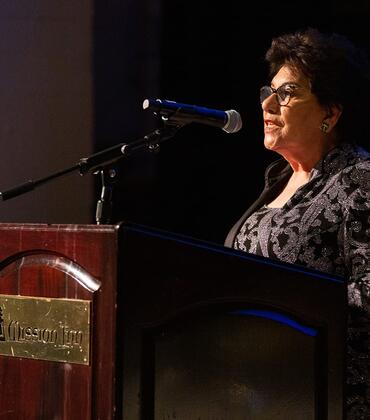
The Regents of the University of California have approved construction plans for a new UC Riverside School of Business building that will provide more instructional and administrative space to meet growing enrollment demand.
The vote, which took place July 20, allows the campus to move forward with construction this fall. The new building is expected to be completed by fall 2024.
The project consists of a four-story building that includes modern classrooms, a large auditorium, a computer lab, and other instructional space. It will be built at Parking Lot 8, just south of Anderson Hall. Anderson houses most of the school’s programs and administration.
“We are so very pleased to be given the approval by the UC Regents to move forward with our new School of Business building,” said Yunzeng Wang, dean of the School of Business. “This is the cornerstone in our plan to grow the UCR School of Business through new faculty, increased enrollment, and additional staff, and increase our engagement with the community through building a central hub for connection between business leaders, our research faculty, and our students.”
Wang expressed his gratitude for all those involved in the project’s progress --- from the project committee to campus leadership to UCR Planning, Design and Construction.
Since 2015, the school’s enrollment has grown by 58% to 2,100 students in fall 2021 as both graduate and undergraduate programs have grown in popularity. Yet classroom and administrative space has remained limited at Anderson and the second floor of Olmsted Hall, providing 23,800 square feet.
“They never had a lot of space to begin with and then they’ve grown significantly so now they’re really pressed for space,” said Melissa Garrety, project planner with Planning, Design and Construction.
Anderson, one of the oldest buildings on campus, only has one 80-seat classroom, a 32-seat computer lab, and a 36-seat classroom. As a result, many classes are held in other general assignment classroom spaces on and off campus, including a movie theater at University Village. As of July 1, the campus no longer has use of the movie theater.
The new building will have 38,500 square feet of assignable space within 63,400 in total gross square feet.
Its features include two 80-seat classrooms; a 350-seat auditorium; a computer lab; a studio to record podcasts, lectures, videos, and other media; study areas; a student lounge; 20 faculty offices; 59 administrative offices including one for the dean; a faculty and staff lounge; an executive meeting room, and group meeting rooms.
The facility will include state-of-the-art technology for hybrid learning where lecturers can deliver multi-media lectures that can be recorded and streamed.
A variety of outdoor spaces for student and faculty use as well as school events have also been incorporated into the design, campus architect Jacqueline Norman said.
“This design really makes creative use of the topography to create outdoor spaces at different levels that give the school a lot of flexibility in how they use them,” she said.
The new building will centralize School of Business classes and activities.
“We were motivated to create through design a home base for the school and to activate this area of campus, making a place where people will want to come and spend time and hang out,” Garrety said.
Outdoor features, such as seating areas, will help create connections to Anderson so it feels like one precinct, Norman said. It will set the tone for the south campus area that is expected to see future growth in the coming years, she said.
“We really wanted to set a precedent with ensuring that the building and the pedestrian connections in and around the building allow for easy movement to what will be future buildings to the east and west,” Norman said.
The campus faced challenges with the project budget over the past year with dramatically rising construction costs due to the pandemic, inflation, and supply chain issues. It was originally budgeted at $55 million and is now budgeted at $87 million. Projects over $70 million require approval from the Regents, which led to last week’s vote. The project is paid for with campus funds, including School of Business resources, and bond financing.




