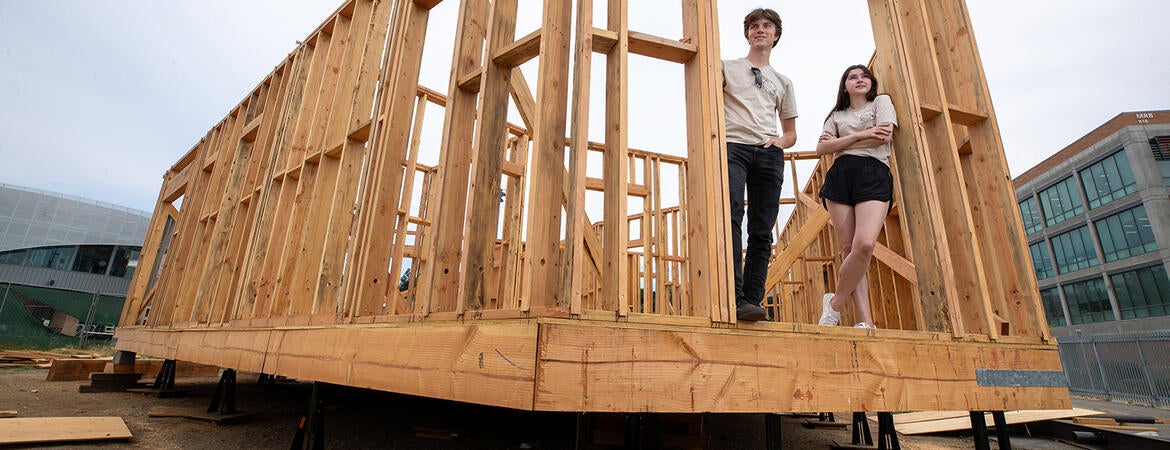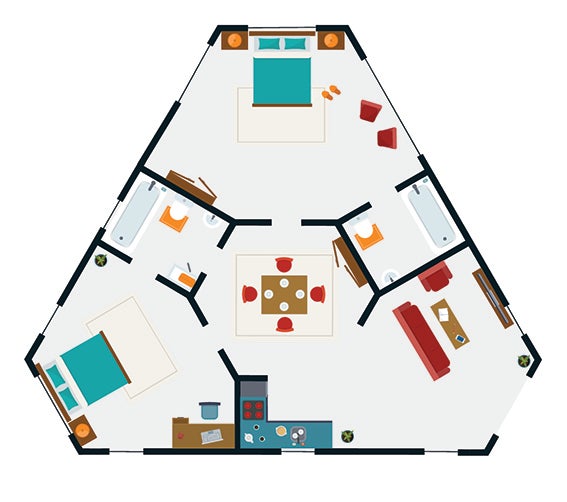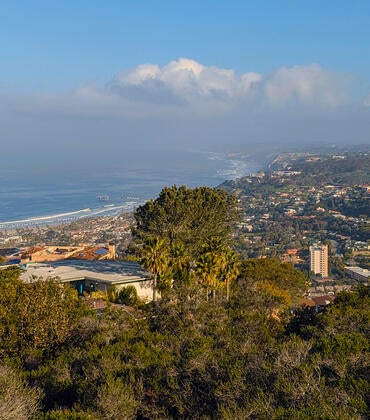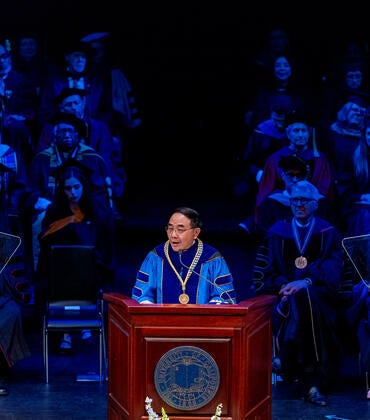
A group of UC Riverside mechanical engineering undergrads started a year and a half ago with just a grant application and an idea.
None of them had architectural or building construction experience. Yet they managed to obtain funding and design and build from the ground up a showcase house that will use solar electricity so wisely it doesn’t need to be connected to the grid.
Fresh off exhibiting a section of the house at a home design show in Orange County, the students were invited in November to design and display a second home at an international design competition in St. Louis in 2025 called the Gateway Decathlon. The invite comes with a $100,000 grant, though the students expect to raise additional funds to complete the project.
“We are excited to be starting a new construction project,” said engineering student Cooper Proulx, the project’s leader. “The team and I have learned so much from the first project and we believe that we will be able to build even more sustainably and affordably throughout this next project."
The 1,154-square-foot home built on campus this year looks like none other. Its floor plan is a hexagon, with three long exterior walls and three much shorter walls. It is void of any exterior wall square corners but, remarkably, the unusual shape allows for multiple efficiencies for economic and sustainable living.
First, the shape eliminates a need for space-consuming hallways. The trick was putting the dining room in the center with direct access to the kitchen, living room, and two bedrooms, explained Proulx.
The shape further allows the house to be oriented in ways that prevent its exterior walls from ever directly facing the sun. This keeps the structure cooler and results in less electricity use. Similarly, the shape also permits windows to go in locations without direct sun but to let in enough natural light to avoid the use of light bulbs during the day. The house also has 6-inch-thick exterior walls for better insulation.
Meanwhile, solar panels generate electricity during the day that’s stored in a battery that hangs on a wall. And it’s modular, meaning the house can be taken apart in sections that can be loaded on a truck for relocation with minimal fuss.
Its attributes make it affordable. The design calls for less lumber and other materials than rectangle structures; its inhabitants will never pay an electricity bill; and they can live on less expensive land off the grid.
“One of the biggest issues here in Southern California is the cost of housing,” Proulx said. “It was our job to build a home that's not only good for the environment but also affordable so people can buy it.”
The group’s faculty advisor, an associate professor of teaching in mechanical engineering, Sundararajan Venkatadriagaram, was impressed.
“This was a truly student-led project,” he said. “The students planned and executed every aspect of the project. The house is roomy and has an open feel. It deviates considerably from the rectangular grid layout and has a more interesting visual appeal while also being functionally satisfactory and environmentally sustainable.”
It started humbly enough. The professor shared with his "Introduction to Mechanical Engineering" class a state grant opportunity to win $100,000 for building materials and compete with 19 other colleges and universities to design and build an energy-efficient home.
The students did the grant writing with Venkatadriagaram’s guidance and reviews. The professor also helped secure “letters of support” for the grant project, which are essentially third-party endorsements that are included in the grant application.
The team started with about 10 students from Venkatadriagaram’s engineering class but recruited more students from across disciplines and it peaked at around 45 members. They produced many designs using engineering software before they settled on the hexagon shape with the centrally located dining room.
Once the design was approved by a Riverside structural engineering firm, the students then had to learn how to, well, build a house.
“When we first started, no one knew how to use a hammer,” Proulx said. “We read a couple of books and watched videos and spent months and months figuring it out.”
Most of the constructions occurred this summer and students often found themselves working in triple-digit heat.
“We're at the construction site every day we need things like blades for the chop saw,” Proulx said. “So, we ended up running down to Lowe's and Home Depot and buying things.”
But it all came together. A section of the house was exhibited this fall with other student home designs at the Orange County Sustainability Decathlon held in October at the Orange County Fairgrounds in Costa Mesa.
The house now sits on a vacant lot near UCR’s student recreation center with its roof off so it can be moved to a permanent locale that is yet to be determined. A Riverside company, Solar Max, will later provide the solar panels.
“It would be great to place this in a prominent location on campus as a testimony to the kind of multi-disciplinary student-led hands-on learning that occurs at UCR,” Prof. Venkatadriagaram said.
Cover photo: UCR undergrads Cooper Proulx, mechanical engineering, and Chloe Russ, biochemistry, in the frame of the house they and other students designed and built from the ground up. UCR photo/Stan Lim




