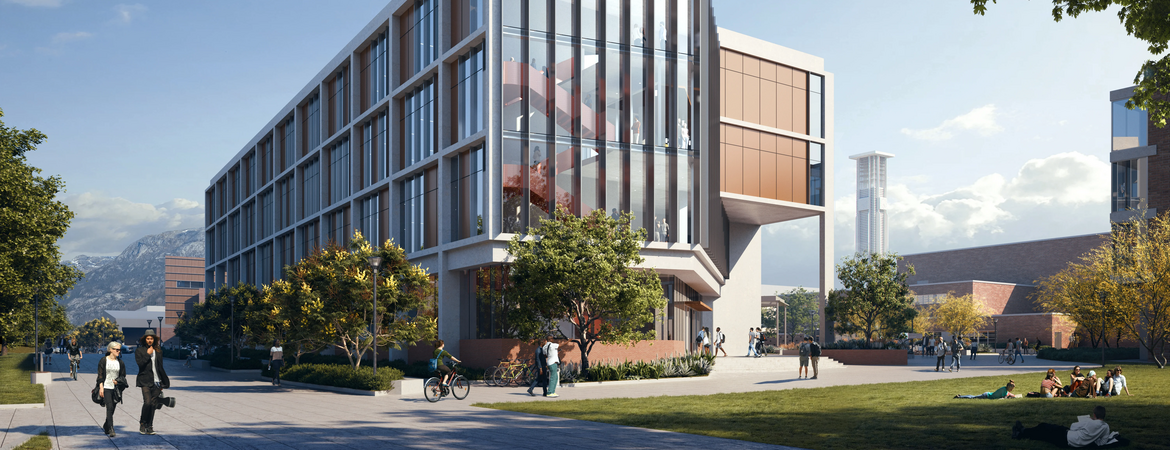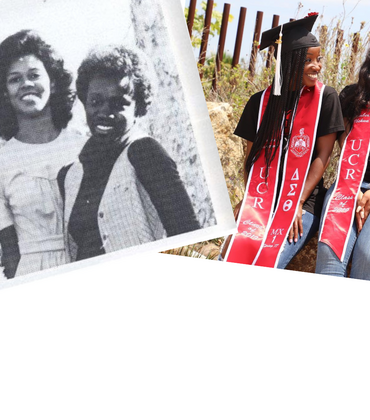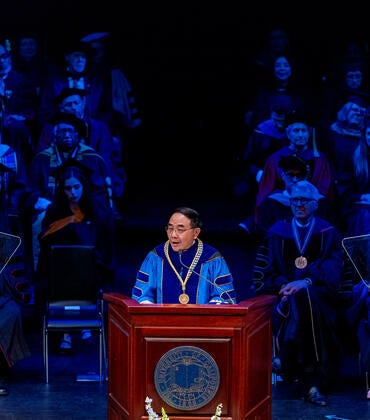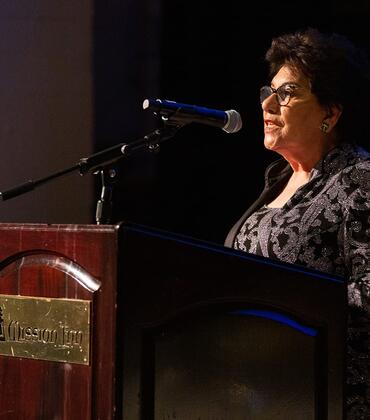
UC Riverside will celebrate the start of construction for a major student instructional building with a groundbreaking ceremony for the Undergraduate Teaching and Learning Facility on Friday, Oct. 4.
The project continues UCR’s efforts to provide much-needed classroom, laboratory, and studio space, particularly for high-demand undergraduate courses.
The four-story, 100,700-square-foot building will have a seating capacity of approximately 1,700. It includes two lecture halls, 19 mid- to small-sized classrooms, six biology labs, four chemistry labs, and a dance studio with an outdoor performance area.
The rooms provide a significant upgrade in technology with high-powered connections for classes like computer science and are designed for efficient use of space and better sight lines.
The new building demonstrates the importance UCR places in providing students the best possible learning environment for their educational success, said Ken Baerenklau, associate provost and chair of the project working group.
“When students come to learn in the UTLF, they will feel the same sense of pride and excellence that students feel at other top research universities across the country,” he said. “Students will learn in modern, flexible classrooms that give our faculty a wide range of pedagogical options to choose from, including the ability to quickly reconfigure a large lecture into small group activity, and then back again.”
The new building has a prominent location at the westside campus entrance at Canyon Crest Drive where University Avenue ends. It’s being built on the former Parking Lot 19, south of the UCR Soccer stadium.
In June, construction crews began preparing the site for construction, demolishing the asphalt surface of the parking lot pavement and digging to lay the foundation. They have also started grading the dirt and installing utility connections. The next step will be to begin the major structural work for the new building, said Sarah Sabera-Turab, a senior project manager with Planning, Design, and Construction.
The $156.3 million project, which the UC Regents approved in March, is expected to be completed by summer 2026.
The building will help the campus meet the demand for general assignment classrooms for lower-division breadth requirement courses, bringing together students from a variety of disciplines.
“The interdisciplinary nature of UTLF will make this one of the more exciting learning environments on campus,” said Jacqueline Norman, campus architect.
The building design will feature brick, a concrete shear wall, metal grilles, and extensive clear glass. The outdoor plaza will knit together walkways around the building including links to the new North District student housing to the north and the heart of campus to the south. The extant swimming pool area at the Athletics and Dance building will also be improved, to include outdoor seating, as part of the project.
The new building is the second new project in three years devoted to increasing instructional space following the Student Success Center in 2021, which added 1,100 seats.



